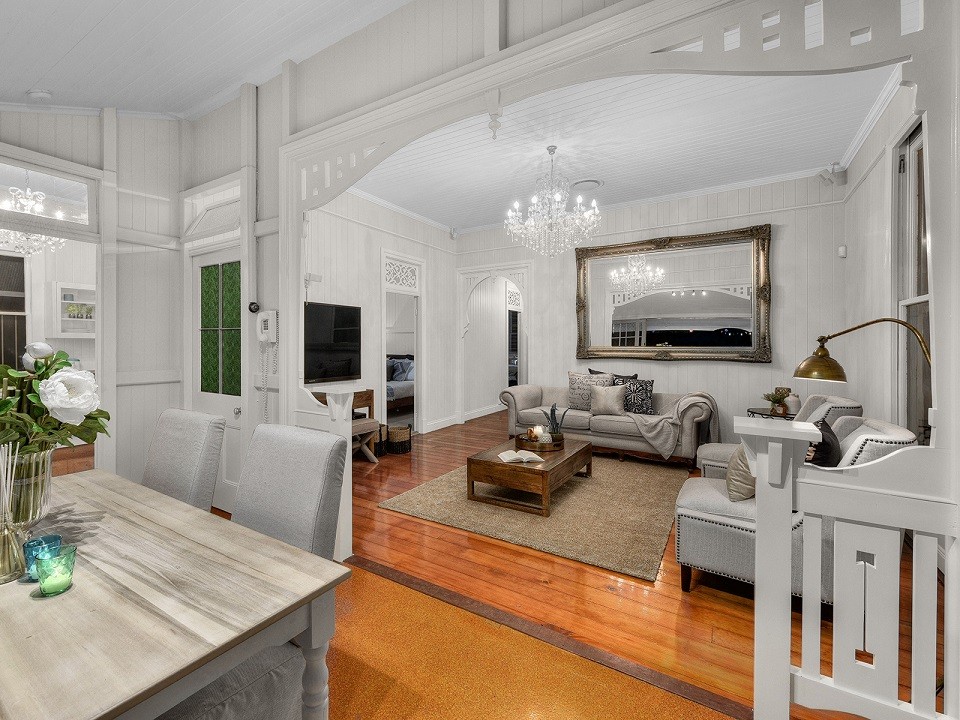Sold By
- Loading...
- Loading...
- Photos
- Description
House in Alderley
Grand Alderley Queenslander on 900m²
- 4 Beds
- 2 Baths
- 2 Cars
This light and airy Queenslander 6km from the city sits proudly on 900m2 of land in an elevated and private pocket of Alderley! Beautifully renovated and extended to make full use of this spacious and commanding block - the home has an amazing street appeal and has kept its charming Queenslander characteristics while combining modern conveniences to create a contemporary lifestyle.
This four bedroom home is set over two levels and would be ideal for a young family, a family seeking dual living with parents or teenagers looking for proximity to the city. This property is only 2km to the QUT Kelvin Grove campus, a 10 minute walk or 750m from Alderley train station and buses as well as a short walk to the new Coles shopping precinct. If you enjoy nature and bush walks, the lovely Banks Reserve is also less than 1km away. The spacious kitchen with open plan lounge and dining flows out to the paved entertainer's area, in-ground saltwater pool and Balinese-style gazebo. This area enjoys a fantastic north-easterly aspect with wonderful breezes and is great for entertaining family and friends or just relaxing by the pool. With clear instructions to sell - be quick to secure this Alderley home!
Downstairs is a second living area, study area or potential kitchenette, a double-sized bedroom with dressing room, bathroom, fantastic storage room or additional kid's playroom and it has its own entrance. It could easily be used for guest accommodation, as a home office, teenager's or parent's retreat or an additional entertaining area.
This is a real entertainer with sunset views from the front deck overlooking an impressive front yard complete with water fountain and pretty garden beds. The internal stairs and front door are accessed from the lower level and have easy access from the car accommodation via the covered patio.
The home features period charm with its polished timber floors, 3m high VJ ceilings and walls, stained glass windows and elegant chandeliers. Undercover parking with ample room for additional off-street parking is accessed via remote front gates. There's also a remote lock-up garage and storage shed with shelving for your tools and garden equipment. The home is fully fenced for security, privacy and pets.
Features:
Ducted air-conditioning
Ceiling fans in bedrooms
5-burner gas stove & BBQ with connection to mains gas
Remote front driveway gates
Alarm system
Security grills & screens
Excellent storage
Two driveway crossovers
Internal stairs
Internal laundry
Enjoy being nearby parklands, desirable primary and secondary schools, shopping complexes and cinemas. You can be in the city in less than 15 minutes and access the best the city has to offer, whilst still being able to retreat to gardens, elevated views and breezes.
2 garage spaces
4
2
