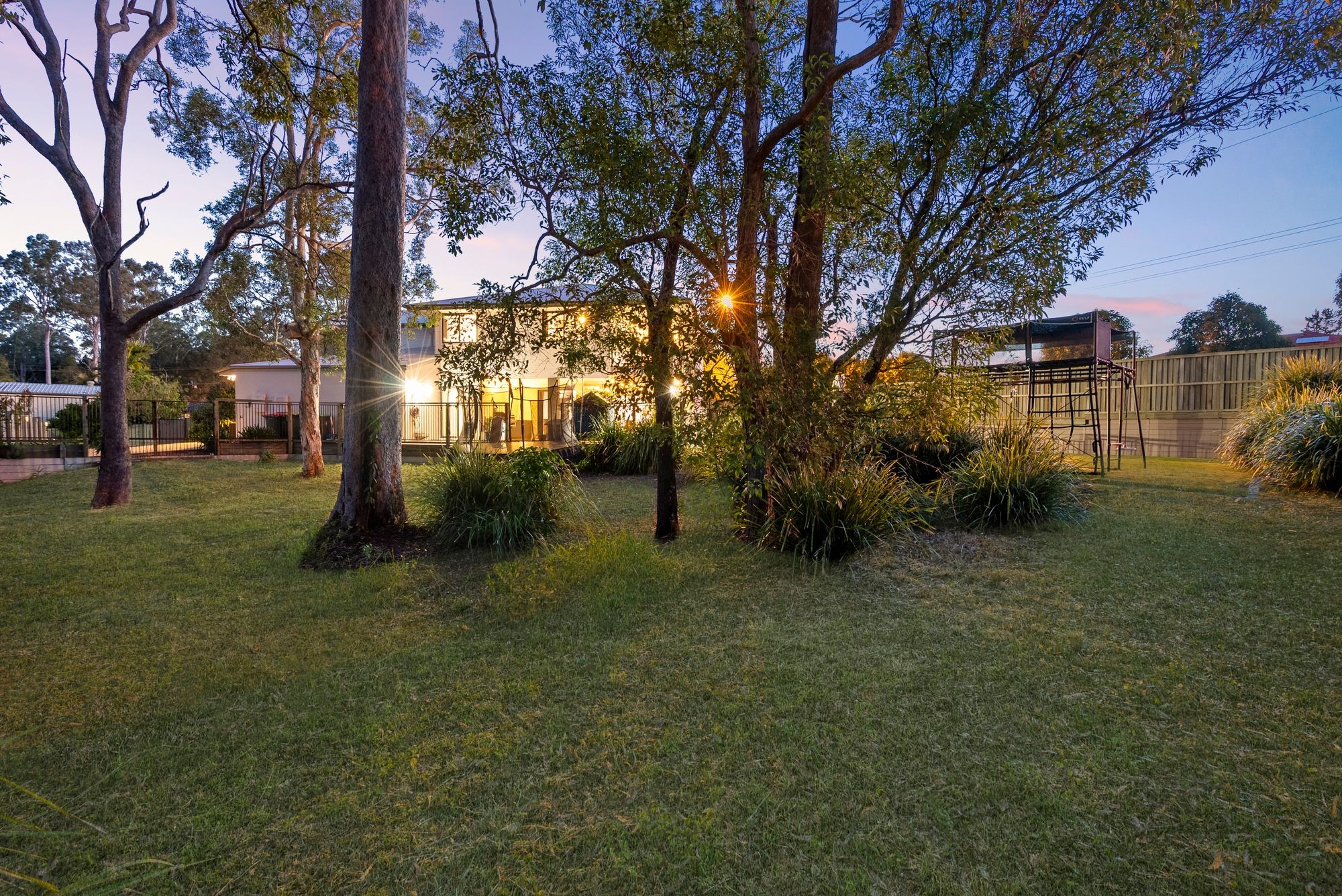Sold By
- Loading...
- Photos
- Floorplan
- Virtual Tour
- Description
House in Bridgeman Downs
Prestige, Privacy and Poolside Living on a 1,438m² Corner Estate
- 5 Beds
- 5 Baths
- 4 Cars
Offers Over $1,900,000
Unveiling a turn-key lifestyle of thoughtfully conceived contemporary comfort, this 2019-built residence is a private family refuge where space, style and modern living intertwine.
Set on a substantial 1,438sqm corner parcel, expansive interiors and outdoor domains invite you to stretch out, swim and retreat, while smart home technology, security and energy efficiency create a lifestyle ensuring effortless ease and peace of mind.
Stunning quartz benchtops, exquisite tiles and plush carpet form the basis of the flawless design, and the flowing indoor-outdoor configuration provides every convenience for family time, enviable entertaining, and relaxing moments.
A centrepiece within the home, the open lounge and dining area surrounds the sensational kitchen, equipped with a butler's pantry, double ovens and abundant storage. Triple sliding glass doors connect this living space to the alfresco entertaining zone, where a BBQ kitchen caters to alfresco meals, a magnesium pool creates a serene sanctuary for swimming, and the extensive backyard is perfect for kids as they run, play, and bounce on the trampoline.
The theatre offers the ideal destination for movie nights, and the upstairs deck and leisure spaces embrace leafy outlooks and an atmosphere to unwind.
Five bedrooms and five bathrooms span the floor plan. All four bedrooms upstairs have walk-in robes and ensuites, including the master hideaway featuring a double shower and spa bath. Accommodating guests, multi-generational families or a home office, the fifth bedroom downstairs boasts a built-in robe and an adjacent bathroom.
The extra-large garage and shed provided dedicated four-car parking, and the property includes an oversized driveway with three-point turn space.
Additional property features:
- 40mm quartz benchtops, tiled flooring + carpeted bedrooms
- Double ovens, gas cooktop, dishwasher + filtered water tap
- Outdoor kitchen featuring a BBQ + bar fridge
- Concrete magnesium pool with sand filter (low-chemical)
- Acoustic treatment to the dedicated theatre
- Ducted air-conditioning + Google Home voice control (lights and fans)
- 3 Phase power, 5kW solar + 13kW Tesla Powerwall 2
- Hardwired 4K security cameras + video doorbell
Offering a leafy lifestyle for families, parks and reserves are just a stone's throw away, and you are minutes from shopping and dining at Aspley Hypermarket, Aspley Central, Homemaker Centre and Westfield Chermside. Excellent schools and transport are within easy reach, and you have quick access to Gympie Road for travel to the city and coast.
Whilst every effort has been made to ensure the accuracy of these particulars, no warranty is given by the vendor or the agent as to their accuracy. Interested parties should not rely on these particulars as representations of fact but must instead satisfy themselves by inspection or otherwise.
449m²
1,438m² / 0.36 acres
4 garage spaces
5
5
