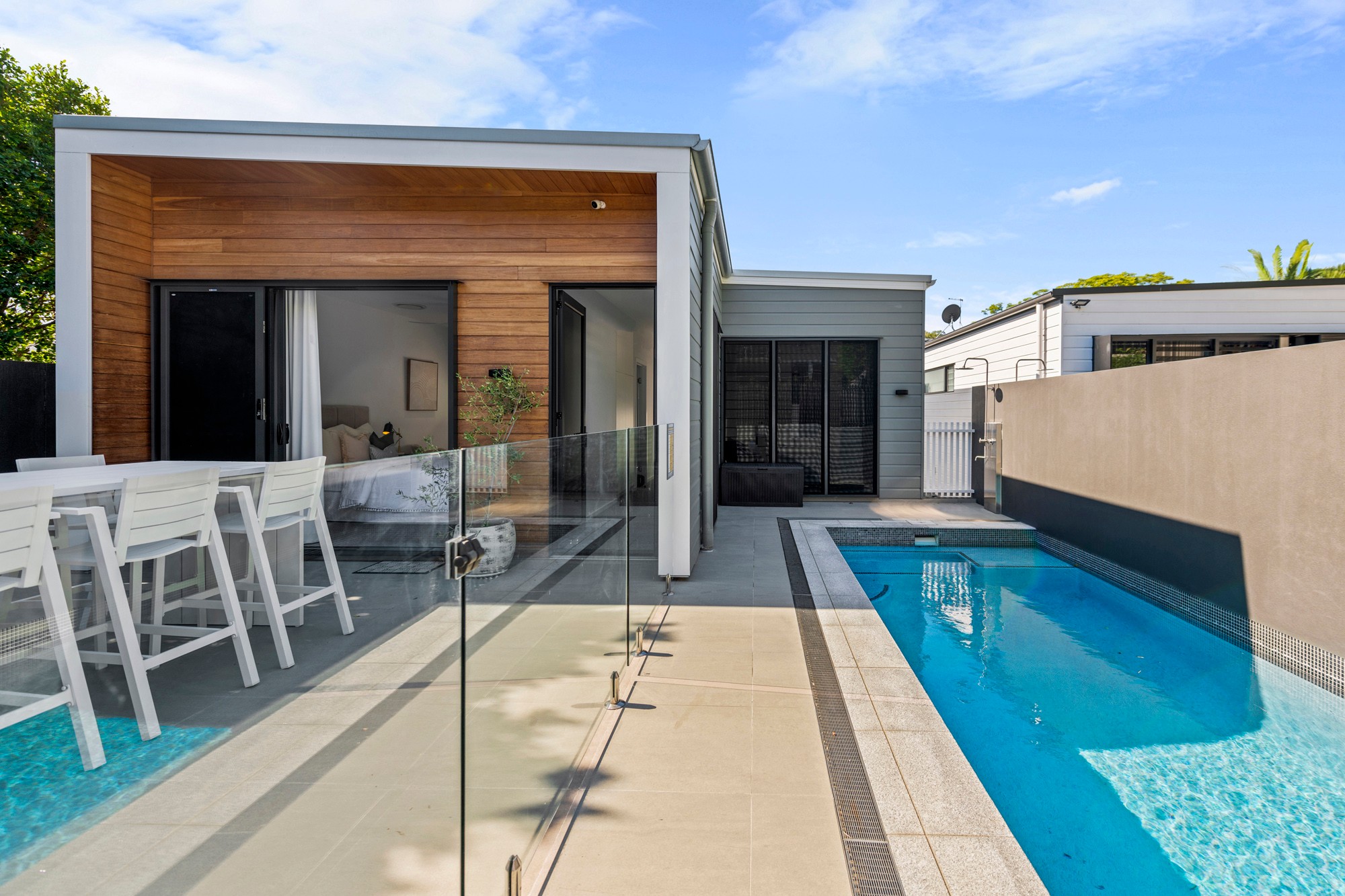Leased By
- Loading...
- Loading...
- Photos
- Floorplan
- Description
House in Hamilton
Luxury Hillside Living
- 5 Beds
- 3 Baths
- 2 Cars
We introduce you to 37 Joynt St, Hamilton.
An exercise in architectural precision, lifestyle luxury and executive living, this stunning home rests peacefully on a private parkside street in prestigious Hamilton. The linear, sculptural layout spans three flowing levels to maximise the northern aspect and breathtaking views across the hillside.
A magnificent blend of granite, Blackbutt timber, tiles and carpet alludes to expert craftsmanship, and the use of glass bi-folds, louvres and high ceilings results in a seamless connection to the sunlight, airflow and alfresco spaces.
The main level features two separate living zones connected by a private entertaining area and an outdoor kitchen. The inspired lounge reveals large windows framing postcard views across the hillside, while the media room provides a haven for kids. Bathed in sunlight, the dining space adjoins the striking Miele kitchen revealing a waterfall island bench and a butler's pantry. The fun and entertainment continue with an entertainer's terrace, swimming pool and an elevated yard resting at the top of the block, basking in the beautiful breezes and scenic outlooks.
Five bedrooms span two levels and accompany three bathrooms with engineered stone vanities and walk-in showers. A gallery walkway connects the upper-floor bedrooms and accesses the open-plan study and poolside retreat. Parents will delight in sweeping vistas from the master bedroom, which boasts a private balcony, a walk-in robe, and a lavish ensuite with dual vanities, double showers and a freestanding bath.
Additional highlights:
- Miele oven, gas cooktop and integrated dishwasher
- Vintec wine fridge; Falmec concealed rangehood
- Outdoor kitchen with Beefeater BBQ; butler's pantry zip tap
- Terraced yard with artificial turf; pool with outdoor shower
- Master bedroom with WIR; four bedrooms with BIRs
- Three bathrooms, including two with opulent baths
- Remote double garage with storeroom/walk-in wine cellar
- Daikin ducted air-conditioning; ceiling fans; CCTV; video intercom
Tucked away in an exclusive street, families can walk to Crosby Park, Brothers Rugby Club and the upcoming 2032 Olympic sports precinct. Within the coveted Ascot State School catchment and minutes from childcare, St Margaret's, St Rita's and bus stops, families will love the proximity to excellent schools. Close to Racecourse Road, Portside Wharf and Albion Fine Trades, and just 15 minutes to the airport and CBD - this is lifestyle living.
++ PLEASE ENQUIRE WITH YOUR CONTACT DETAILS TO RECEIVE A REGISTRATION & APPLICATION LINK ++ ADDING TO YOUR INSPECTION PLAN WON'T PROVIDE YOU THE REQUIRED INFORMATION TO APPLY ++
We look forward to seeing you at an upcoming inspection.
455m² / 0.11 acres
2 garage spaces
5
3
